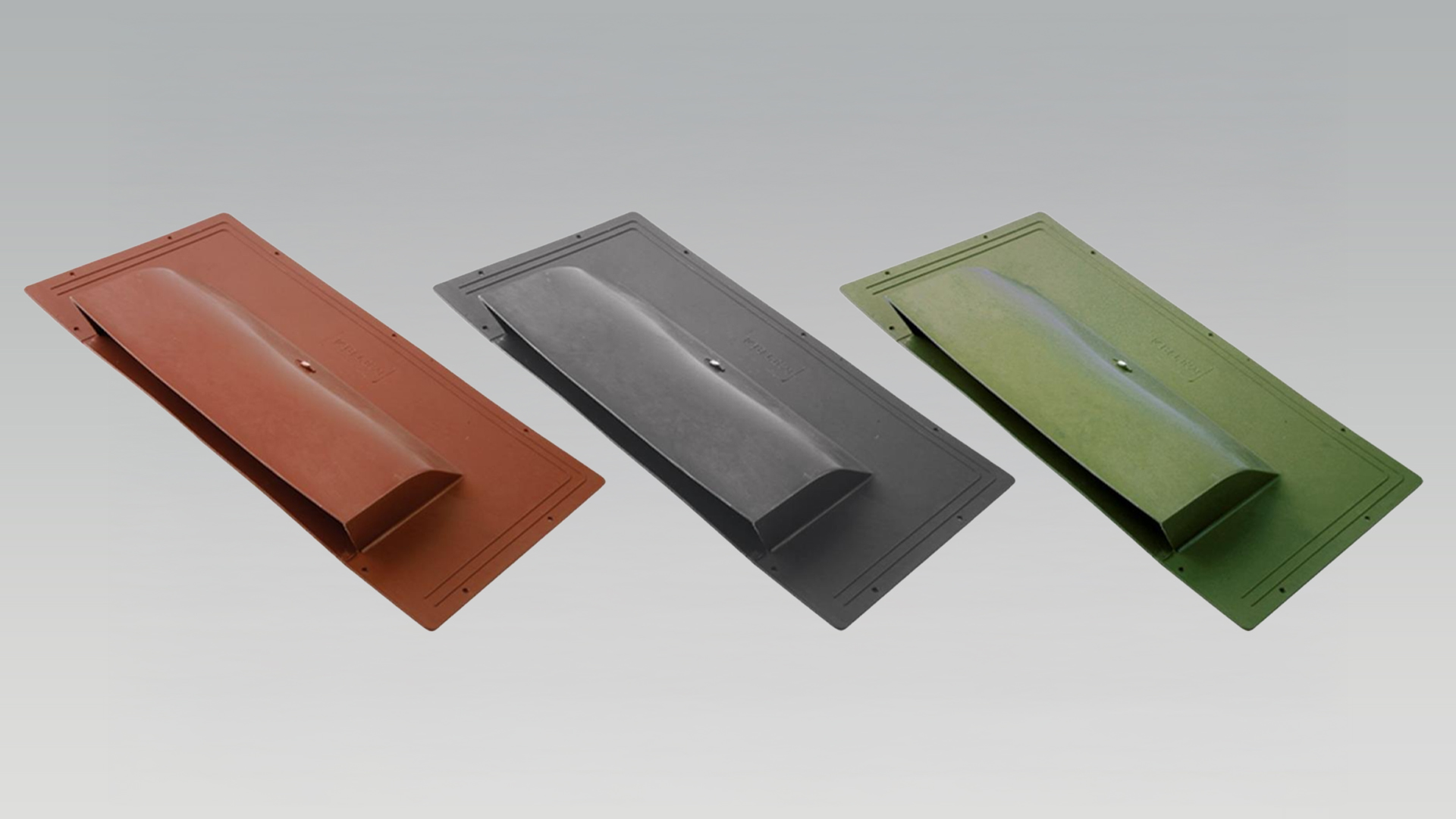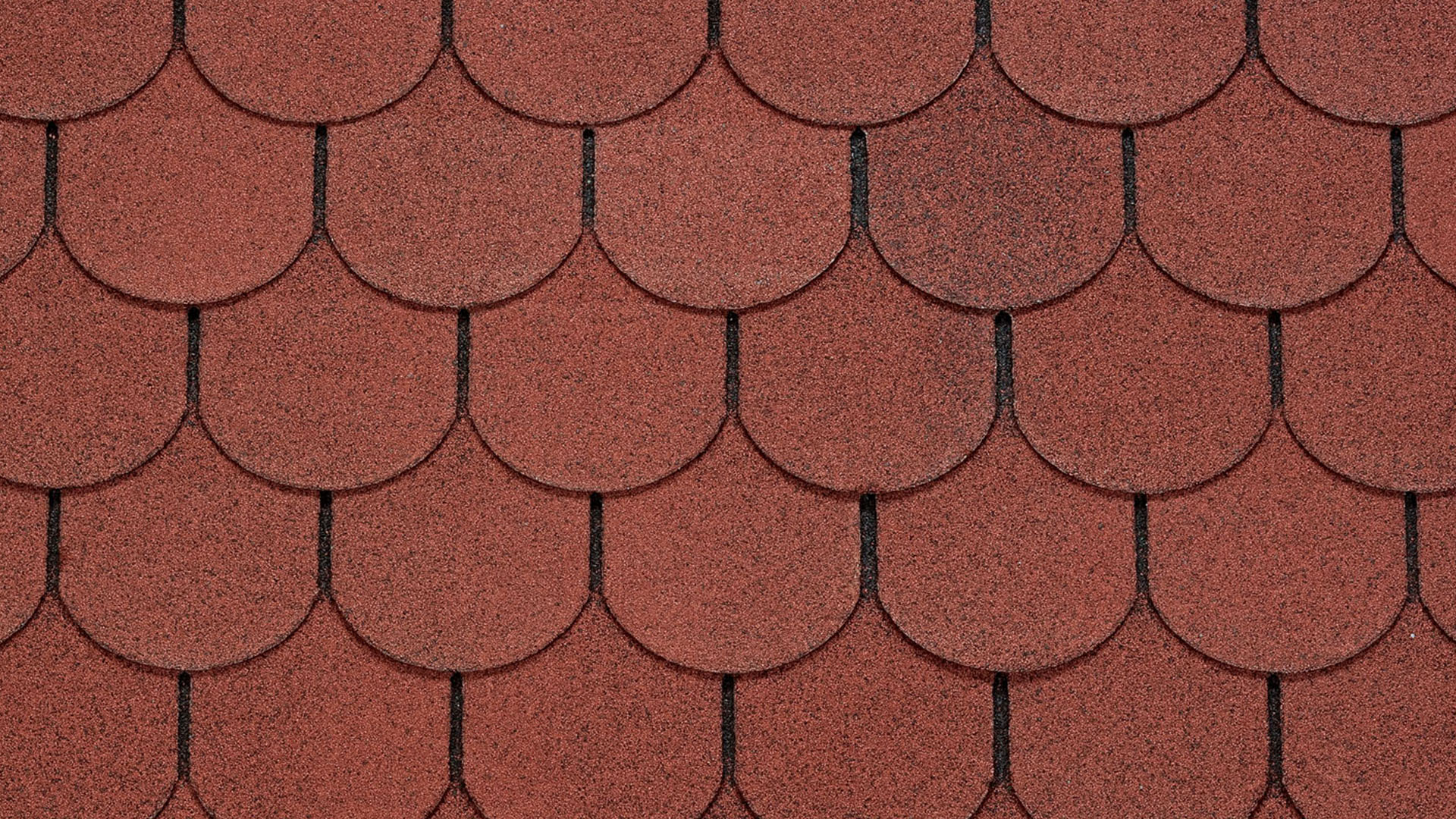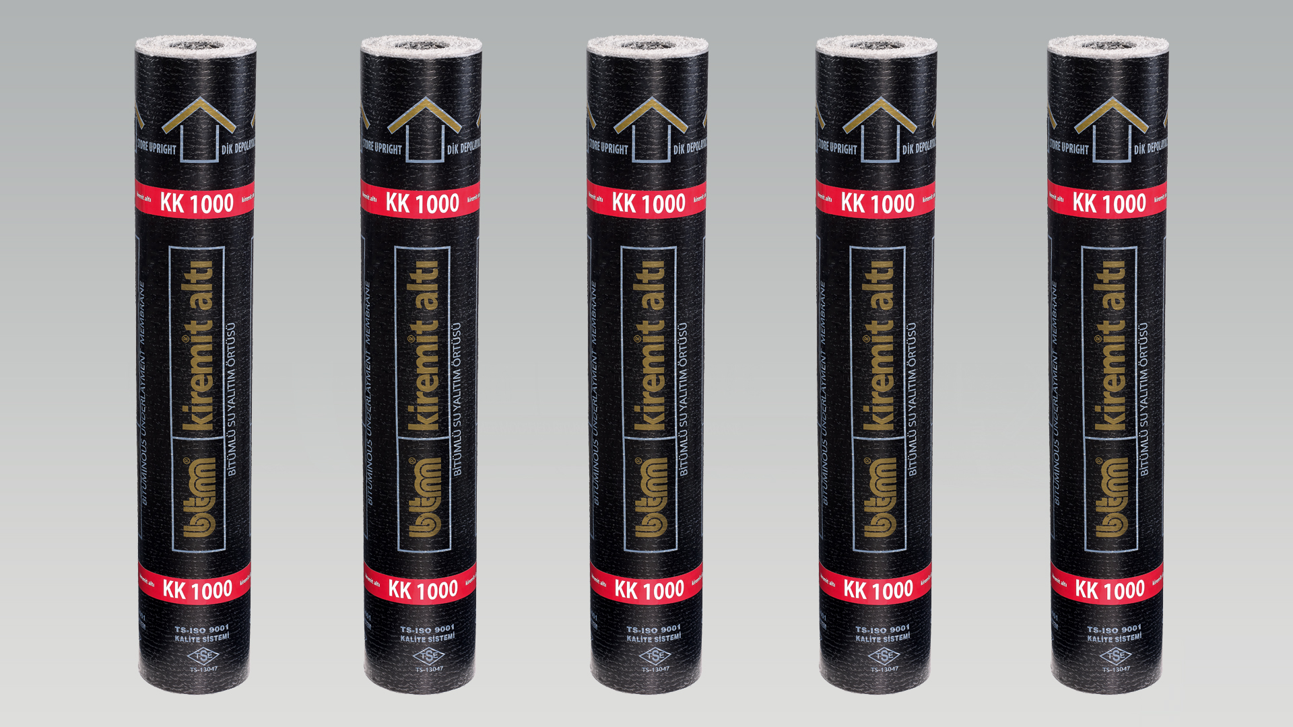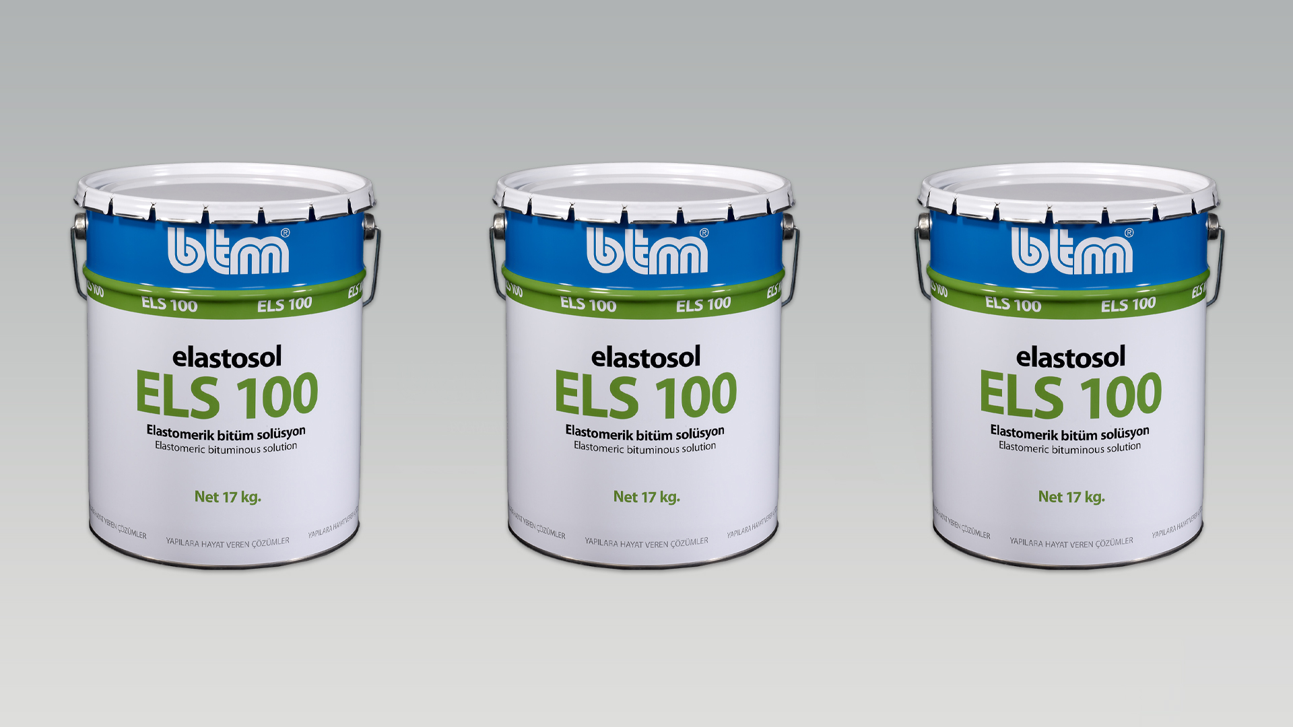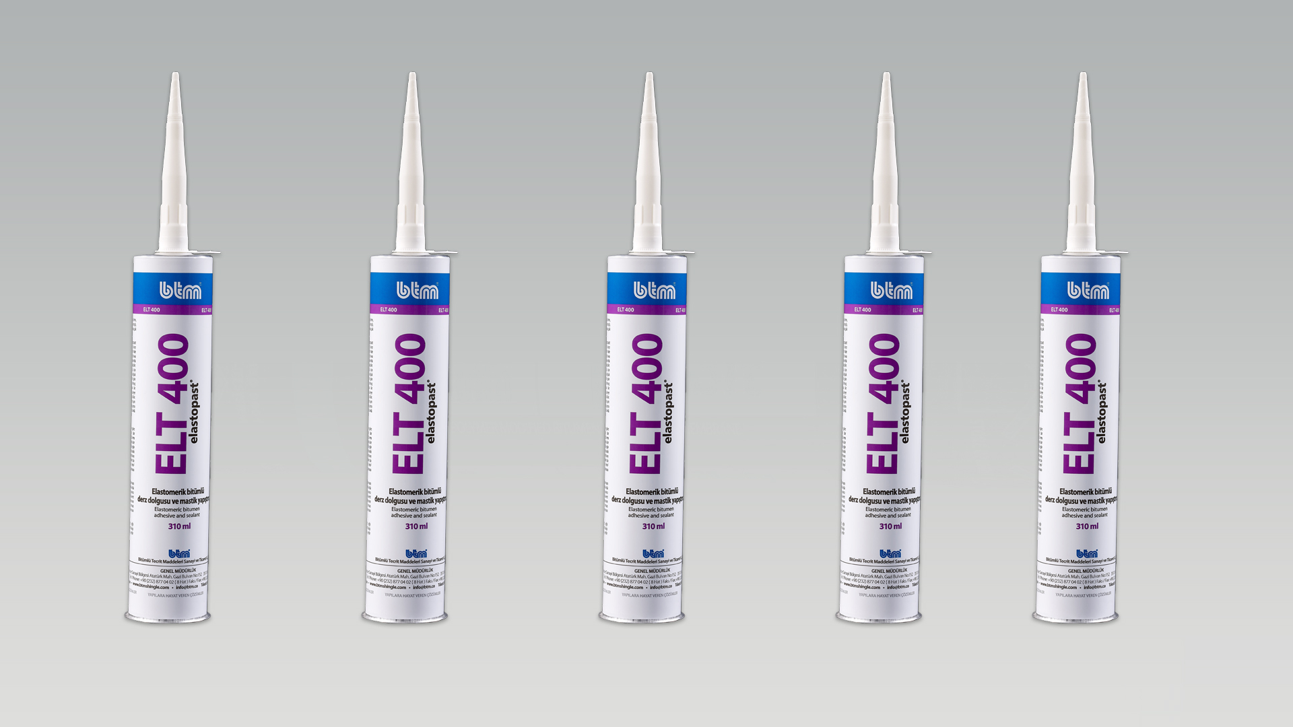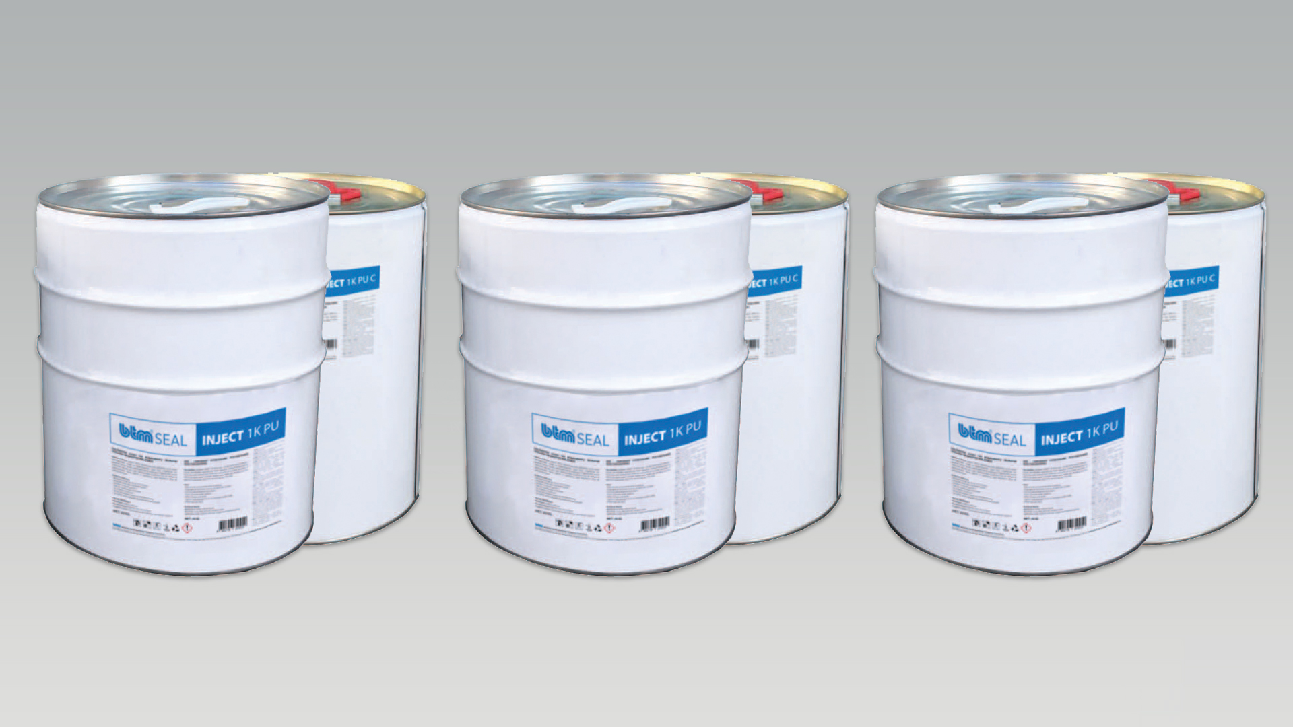PRODUCTS
Shingle Roof Vents
APPLICATION
In Shingle coated roofs ventilation is provided by two types of ventilation elements.
Roof Ventilation Profile
For general purpose ventilation. A Roof Ventilation Profile supplies a ventilation area of 660 cm2 .
Installation Ventilation Shaft
Designed especially for wet areas such as bathrooms and kitchen. Installation Ventilation Shafts have a ventilation opening of 95 cm2.
Calculating the Number of Ventilation Elements required
In general, in all roofs above thermal insulated ceilings a ventilation area equal to 1/300th of the ceiling area should be installed. However, this proportion rises to 1/150 in low pitched roofs.
For example: If the surface to be covered with shingle is 100m2, the the ventilation area should be 0.33m2 if we use the proportion of 1/300th.
If general purpose ventilation is required then a roof ventilation profile needs to be used. With a roof ventilation profile a ventilation area of 0.066 m2 will be supplied. When we divide the required ventilation area of 0.33 m2 by 0.066 m2 we see that we need to use 0.33/0.066=5 ventilation elements.
![]() BTM Bitümlü Tecrit Maddeleri Sanayi ve Ticaret A.Ş. Kemalpaşa O.S.B. Mahallesi Gazi Bulvarı No:152 35730 Kemalpaşa/İzmir TURKEY Phone:+90 232 877 04 02 Fax:+90 232 877 04 10 info@btm.co • www.btm.co
BTM Bitümlü Tecrit Maddeleri Sanayi ve Ticaret A.Ş. Kemalpaşa O.S.B. Mahallesi Gazi Bulvarı No:152 35730 Kemalpaşa/İzmir TURKEY Phone:+90 232 877 04 02 Fax:+90 232 877 04 10 info@btm.co • www.btm.co
